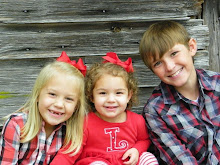 |
| From Framing |
Anyway, the house is almost blacked-in and we are about half-way through roughing in the plumbing and electrical. We have cabinets ordered, insulation guy is coming tomorrow, HVAC crew will be coming in at the end of the week and Sheetrock starts in 2-3 weeks. There have been a million other little things that have happened as well and I have the cell phone bill as proof! I've spent more time on the phone than I did in middle school. Yuck, middle school.
 |
| From Framing |
Upstairs Tub/Shower
 |
| From Framing |
Pex pipe and wiring! Yes folks, we will have running water and electric lights!
One major change since the last post is that we have the majority of our Hardi board up. Beware! It is a highly offensive and slightly baby poo shade of gold. This is not permanent! It will be painted white, but not for a few more weeks. The shingles/roof will be finished tomorrow and it is suh-weeeet! Those blasted shingles are the only thing we've busted the budget on.
 |
| From Framing |
You see the resemblance to baby poo, right?
 |
| From Framing |
Those beautiful shingles on that 12/12 pitch roof make my heart flutter. That's right, I'm dropping more fancy building terms.
This week we also got doors and windows. The front door is my favorite door ever in the whole wide world! I also enjoy the French doors in the living room, although I don't like calling them French because I don't want them to think they are better than the other doors or to start smoking and making snide comments about Americans. I'm pretty fond of windows and door with windows in them. I'm also pretty fond of sleep which I am in desperate need of right now. Enjoy the pictures and click on any of them to be linked to our Picasa web albums.
 |
| From Framing |
This is the front door and it will be painted a lovely shade of red. Eventually.










